Small Prefab Homes: Compact Living for Modern Needs

Small prefab homes have captured the attention of people around the world who value minimalist, eco-friendly, and efficient living spaces. Designed to offer comfort and functionality in a compact form, these homes cater to various needs—from urban accessory dwelling units (ADUs) to remote vacation cabins. With their quick assembly, affordability, and minimal environmental impact, small prefab homes provide an attractive alternative to traditional housing. Whether you’re seeking a vacation spot, a backyard guesthouse, or an off-grid living solution, small prefab homes offer versatile and stylish options to fit every lifestyle. For an expanded look at prefab living, you can explore Prefab Tiny Homes and Prefab Cabins, each catering to unique living needs and styles.
Introduction to Small Prefab Homes
Small prefab homes represent an innovative approach to housing, combining compact design, high-quality materials, and sustainable construction. Unlike traditional homes, prefab structures are built off-site in factory settings, ensuring precise assembly and a controlled production environment. Once complete, they are transported to the desired location and installed, often in a matter of days.
Adaptable modular cabin homes are perfect for maximizing small spaces with innovative, efficient designs.
This approach significantly reduces construction waste, labor costs, and environmental impact. As housing trends move toward minimalist and sustainable lifestyles, small prefab homes provide a practical and aesthetically pleasing solution that suits urban, suburban, and rural settings alike. These homes are crafted with simplicity and efficiency in mind, enabling owners to enjoy all the comforts of home without excess space or resources.
Key Benefits of Small Prefab Housing
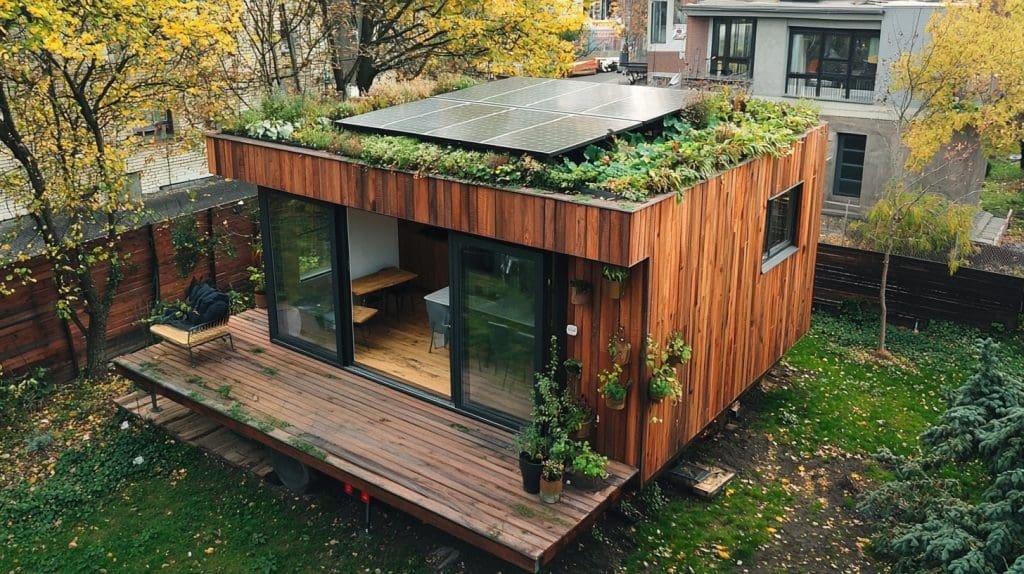
1. Affordability and Cost Savings
One of the standout benefits of small prefab housing is its affordability. Small prefab homes are generally more cost-effective than traditional homes due to streamlined production processes, reduced labor expenses, and optimized material usage. These homes offer a viable option for first-time buyers, retirees, and those who want to invest in a second property without breaking the bank.
For adaptable layouts, explore our Modular Small Homes with configurations that evolve with your lifestyle.
The lower initial costs allow for additional customization or investment in high-quality finishes, which can enhance the value and appeal of the home. Additionally, many small prefab homes are designed with energy efficiency in mind, resulting in lower utility bills over time. As smaller spaces require less heating and cooling, homeowners can enjoy significant cost savings on utilities and maintenance.
2. Sustainability and Eco-Friendliness
Small prefab homes have gained popularity for their eco-friendly features and sustainability. Constructed in controlled factory environments, prefab homes use fewer resources and generate less waste compared to traditional on-site construction. This efficiency minimizes the environmental impact, making prefab homes an ideal choice for environmentally conscious homeowners.
Many prefab homes incorporate renewable materials, energy-efficient systems, and sustainable design features, such as solar panels and rainwater harvesting. By prioritizing sustainability, small prefab homes contribute to a greener future while providing a comfortable and stylish living space. Prefabricated small homes also support reduced land use, helping to preserve natural habitats and biodiversity.
Explore affordability without compromise; browse manufactured cabins for sale that meet various space and budget requirements.
3. Maximized Use of Space
Small prefab homes are engineered to maximize every square foot of space, offering functional layouts and innovative storage solutions. From lofted sleeping areas to built-in shelves and multi-purpose furniture, these homes are designed with efficiency in mind. Open floor plans create an illusion of spaciousness, while strategically placed windows allow for ample natural light, making the interiors feel bright and inviting. The minimalist approach encourages decluttering and prioritizing essentials, creating a harmonious living environment. Space optimization is at the core of small prefab housing, making these homes ideal for those who want to embrace a simpler, more organized lifestyle without sacrificing comfort or functionality.
Ultra-compact living spaces like our Micro Prefab Homes are ideal for minimalists and eco-conscious homeowners.
4. Flexibility and Portability
Many small prefab homes are designed for portability, making them an appealing option for people who desire flexibility in their living arrangements. This adaptability is particularly valuable for digital nomads, seasonal travelers, and families seeking additional living spaces on their property. Small prefab homes can serve as primary residences, guesthouses, home offices, or vacation cabins. In urban areas, they can be used as ADUs to provide extra space without requiring extensive structural modifications to existing properties. The flexibility of small prefab homes extends to their customization options, allowing homeowners to adapt these spaces to their specific needs.
Achieve a cozy ambiance in a small footprint with small-scale prefab log cabins, perfect for rustic-style homes.
Popular Types of Small Prefab Homes
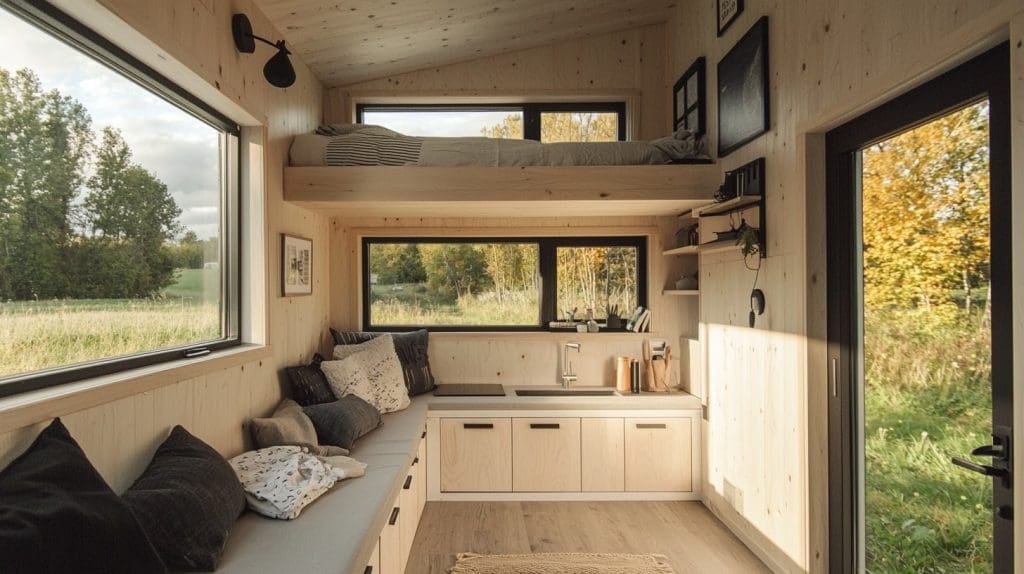
1. Modular Small Prefabs
Modular small prefabs are built in sections, or modules, which are then assembled on-site to create a seamless structure. This method of construction offers flexibility, as homeowners can add or remove modules as needed. Modular designs are ideal for those who anticipate future expansions or require a unique layout tailored to their lifestyle. These homes allow for creative customization, enabling owners to select floor plans and finishes that reflect their personal style. Modular small prefabs provide an efficient and scalable option that balances affordability with customization.
For a blend of modern convenience and rustic charm, our Prefab Tiny Cottages make a cozy and stylish retreat.
2. Tiny Prefabricated Cottages
Tiny prefabricated cottages combine the charm of a classic cabin with the efficiency of modern prefab construction. Often used as vacation homes or rental properties, these cottages emphasize coziness, comfort, and connection to nature. Tiny prefab cottages typically feature warm wood finishes, outdoor decks, and compact yet functional layouts. These homes are ideal for individuals or families who enjoy spending time in nature without the need for a full-sized home. Tiny cottages allow owners to enjoy scenic landscapes while maintaining a low environmental footprint.
Explore unique log house prefab models for a timeless touch in compact living spaces, ideal for smaller homes.
3. Off-Grid Small Prefabs
Off-grid small prefab homes are designed for self-sufficient living, equipped with renewable energy systems and sustainable features. Solar panels, rainwater harvesting systems, and composting toilets enable these homes to operate independently of public utilities, making them suitable for remote locations. Off-grid small prefabs offer an eco-friendly lifestyle choice for those who seek to minimize their environmental impact and enjoy freedom from traditional utility networks. These homes appeal to nature enthusiasts, adventurers, and environmentally conscious individuals who want a minimalist lifestyle with modern amenities.
4. Urban Mini Homes
Urban mini homes are designed specifically for city environments, where space is often limited. These compact homes prioritize efficient layouts, vertical storage, and minimalist design to make the most of small urban plots. Common features include rooftop gardens, space-saving furniture, and large windows that offer views of the cityscape. Urban mini homes are popular among young professionals, city dwellers, and those looking for an affordable housing option in densely populated areas. They provide a balance of modern style and functionality, making them a smart choice for urban living.
Design and Layout Options for Small Prefab Homes
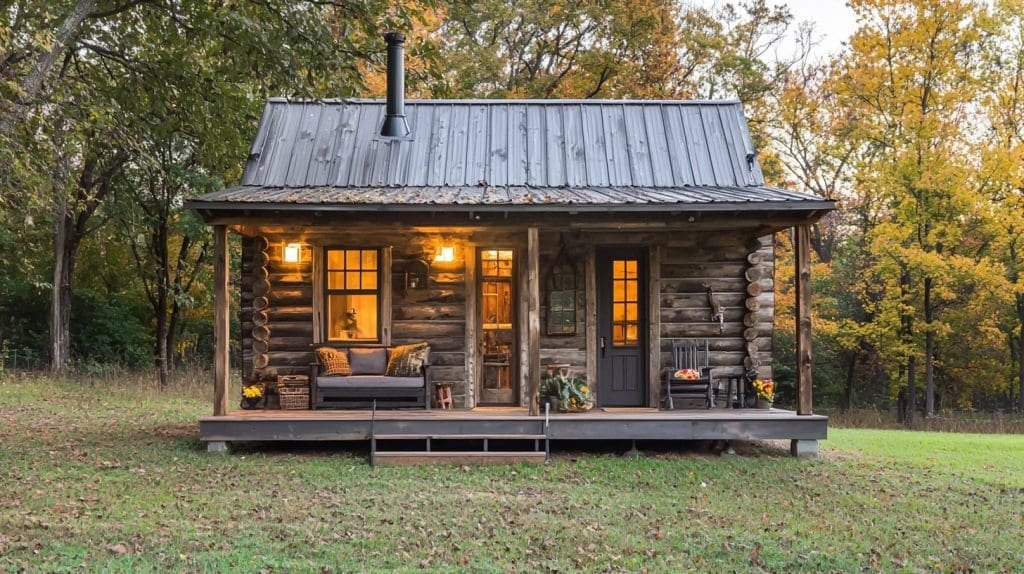
1. Open Floor Plans for Space Efficiency
Open floor plans are a hallmark of small prefab homes, creating a sense of spaciousness and flow throughout the interior. By eliminating unnecessary walls, open layouts allow for flexible use of space, making it easy to reconfigure areas as needed. These plans are particularly effective in small prefab homes, where space is at a premium. Open floor plans allow living areas, kitchens, and bedrooms to share an open, airy environment, enhancing the overall aesthetic and functionality of the home.
2. Creative Storage Solutions
Efficient storage solutions are essential in small homes, and prefab models often incorporate innovative features to maximize storage capacity. Built-in shelves, under-bed storage, and multi-functional furniture make it easy to keep the space organized without compromising style. Cabinets with pull-out drawers, foldable desks, and hidden compartments allow homeowners to store belongings neatly while keeping essential items within reach. These storage options help maintain a clutter-free environment, creating a serene and enjoyable living space.
3. Outdoor Extensions and Deck Spaces
Outdoor living areas are a valuable addition to small prefab homes, extending the usable space beyond the walls of the home. Decks, patios, and balconies offer areas for relaxation, dining, and socializing, allowing residents to enjoy fresh air and scenic views. Prefab homes with outdoor spaces create a harmonious indoor-outdoor connection, perfect for those who value nature and outdoor recreation. Sliding glass doors and floor-to-ceiling windows help blend indoor and outdoor environments, enhancing the sense of openness and providing ample natural light.
4. Customization Options
Customization is a key advantage of prefab homes, enabling owners to select materials, finishes, and features that align with their lifestyle and aesthetic preferences. Popular customization options include eco-friendly materials, energy-efficient appliances, and smart home technology. Customization allows homeowners to personalize their space, making it truly their own. Prefab homes offer flexibility in design, allowing owners to choose layouts and finishes that reflect their vision.
Cost Considerations and Financial Benefits
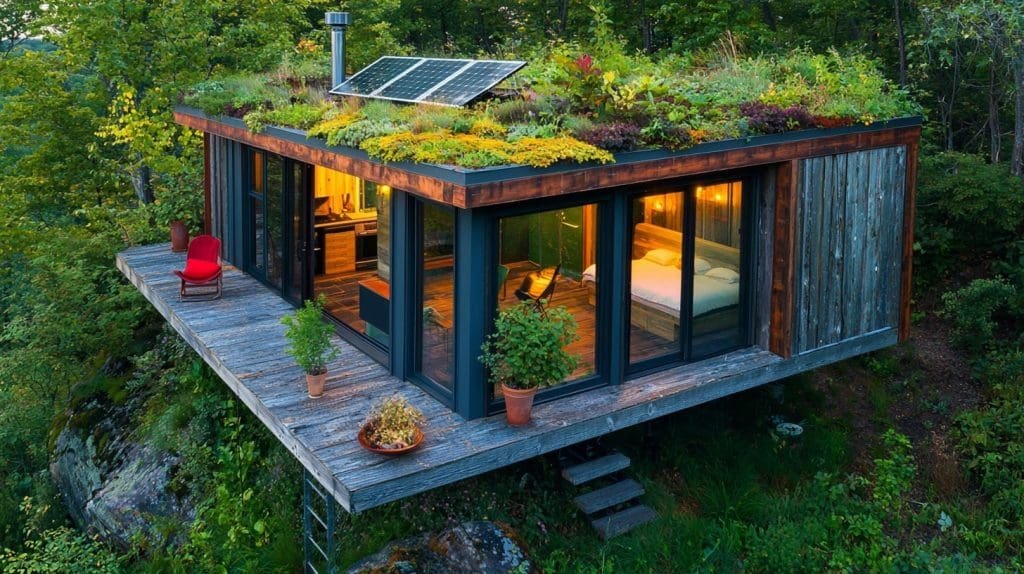
1. Cost Breakdown of Small Prefab Homes
Small prefab homes are available in a range of prices, depending on factors like size, materials, and design complexity. Basic models typically start around ₹10,00,000, with higher-end models reaching up to ₹30,00,000. A clear budget and understanding of desired features help in selecting a model that balances affordability with quality. For those interested in specific pricing and models, exploring companies like Saman Portable can provide insight into the full range of options available.
2. Savings on Utilities and Maintenance
Small prefab homes offer long-term savings due to their compact size, which reduces energy demands. Smaller spaces require less heating and cooling, lowering utility bills. Additionally, many prefab homes are built with durable, low-maintenance materials that reduce upkeep costs. These savings make small prefab homes an attractive option for budget-conscious buyers and those interested in sustainable, efficient living.
3. Value as Investment Properties
Small prefab homes have strong investment potential, particularly as rental properties in popular travel destinations. Their affordability, appeal to eco-conscious travelers, and unique designs make them ideal for short-term rentals or seasonal accommodations. Homeowners can
capitalize on the popularity of small, eco-friendly housing by offering their prefab homes as vacation rentals. In locations with high tourist demand, such as scenic mountain ranges or beachside properties, small prefab homes can generate significant rental income.
Additionally, their relatively low cost makes it easier to achieve a return on investment (ROI) within a shorter period. By renting out a small prefab home, property owners can earn passive income while providing guests with a unique and memorable stay. This makes small prefab homes a compelling choice for individuals seeking both financial benefits and sustainable living options.
Ideal Locations for Small Prefab Homes
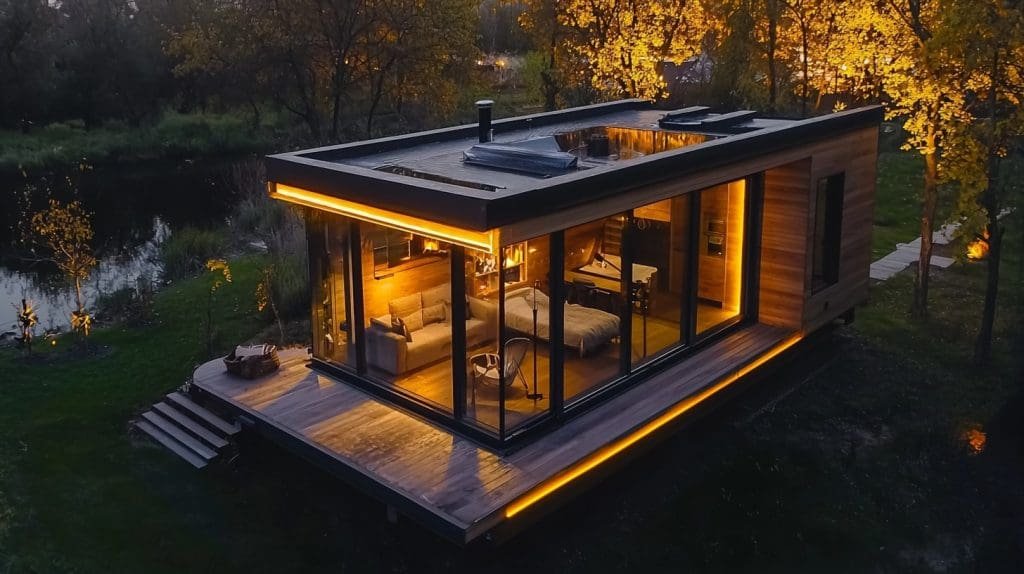
1. Urban Spaces and Backyards
Small prefab homes are an excellent solution for urban areas where space is limited and property prices are high. They are often used as accessory dwelling units (ADUs), providing homeowners with extra space that can serve multiple purposes, from guest accommodation to rental units or even a home office. Urban small prefab homes can be installed in backyards, maximizing unused property space without requiring extensive modifications to the primary residence. With efficient layouts and modern designs, these homes bring convenience and style to city living, offering an affordable housing alternative that’s well-suited to urban life.
2. Vacation and Nature Retreats
Small prefab homes are a perfect fit for scenic and rural settings, such as mountains, lakesides, and forests, where they can serve as tranquil vacation getaways or weekend retreats. Their compact design allows them to blend seamlessly into natural surroundings, while features like outdoor decks and large windows create an immersive experience that brings the beauty of nature indoors. Small prefab homes in nature-oriented locations are easy to maintain, allowing owners to enjoy seasonal getaways without the demands of a full-sized home. This placement also appeals to eco-conscious vacationers who prefer sustainable and minimalist accommodations in remote areas.
3. Remote and Off-Grid Locations
Small prefab homes designed for off-grid living are ideal for remote areas, where access to utilities may be limited. These homes are often equipped with solar panels, water collection systems, and composting toilets, enabling them to function independently of public utility networks. Off-grid small prefab homes offer self-sufficient living without sacrificing comfort, making them suitable for individuals who want to enjoy the peace and solitude of nature. This setup appeals to those who value sustainable, low-impact lifestyles, providing an opportunity to live in harmony with the environment.
Case Studies and Real-Life Examples of Small Prefab Homes
Small prefab homes have successfully been utilized in a variety of settings, showcasing their adaptability and appeal. Here are a few real-life examples:
- Urban Backyard Guesthouse: In a bustling city, a family added a small prefab home in their backyard to accommodate visiting family members and friends. The home offered a private and comfortable space, complete with a bedroom, bathroom, and kitchenette. Its addition not only enhanced the property’s value but also provided flexibility as an ADU for rental income potential.
- Remote Writer’s Retreat: A freelance writer installed a small prefab home on a secluded plot of land, creating a peaceful retreat for work and inspiration. Equipped with off-grid features like solar power and rainwater collection, the writer’s tiny home offered a quiet escape from city life. The cozy, minimalist interior provided a perfect workspace, while the surrounding nature supported creativity and focus.
- Beachside Rental Property: A couple invested in a stylish small prefab home and placed it on their beachside property, renting it out as a vacation getaway. The modern design and close proximity to the ocean attracted a steady stream of vacationers. This setup not only provided an income source but also allowed the couple to enjoy their own beachside retreat during off-peak seasons.
- Eco-Friendly Farm Stay: On an organic farm, a family built a small prefab home as part of an eco-tourism initiative. With renewable energy sources and sustainable materials, the home served as an educational space for visitors interested in eco-friendly living. Guests enjoyed hands-on experiences with sustainable farming while staying in a cozy, nature-inspired home.
These case studies illustrate how small prefab homes can fulfill diverse needs, from private retreats and rental properties to environmentally conscious living. Their adaptability, combined with efficient design and sustainable features, makes small prefab homes a practical choice across a range of settings.
Steps to Start Your Small Prefab Home Journey
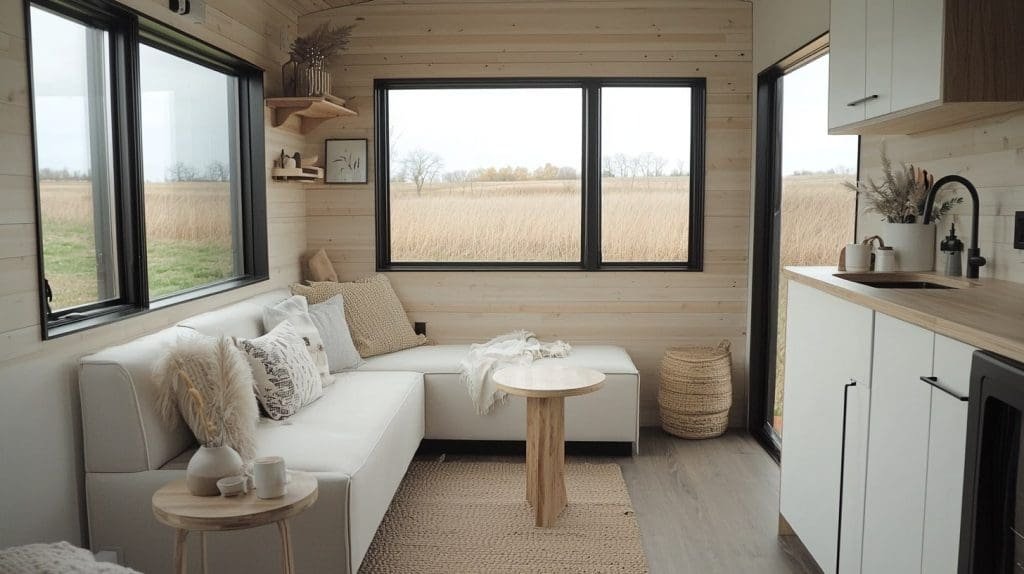
1. Setting a Budget and Identifying Needs
The first step in creating your small prefab home is establishing a realistic budget and identifying your specific needs. Consider factors like the location, intended use, and essential features you want in your home. Knowing your budget will help narrow down options and guide you in selecting the most suitable model and customizations. For example, if your goal is a self-sufficient, off-grid lifestyle, prioritize features like solar panels and rainwater harvesting. For those seeking an urban ADU, focus on maximizing space efficiency and interior comfort.
Reliable pre-manufactured log cabins make setup easy and provide lasting quality in small-sized prefab homes.
2. Finding a Trustworthy Manufacturer
Choosing a reputable prefab home manufacturer is essential to ensuring a quality build and smooth buying experience. Look for manufacturers with strong customer reviews, transparent pricing, and a portfolio of successfully completed projects.
Visiting model homes or showrooms can provide insight into build quality and design aesthetics. Additionally, a trustworthy manufacturer will offer warranties and provide ongoing support during and after installation, giving you peace of mind in your investment. If you’re ready to take the first step, visiting the About Us page of companies like Saman Portable can provide valuable insights into their approach and quality standards.
3. Navigating the Order and Installation Process
The ordering process for a small prefab home involves several stages, from initial consultation to design customization and final delivery. During the consultation, discuss your preferences, budget, and any specific requirements. Once you’ve selected a model, your manufacturer will handle the production and transportation, coordinating with you to schedule delivery and installation.
The installation process includes preparing the site, connecting utilities (if needed), and completing any final setup tasks. Reliable manufacturers ensure a smooth transition from factory to site, making the experience convenient and stress-free. For any inquiries or support, reaching out through the Contact page ensures you receive personalized guidance.
Conclusion
Small prefab homes offer a compelling housing solution for those seeking affordability, sustainability, and flexibility in their living arrangements. Their compact design and eco-friendly features align with modern minimalist lifestyles, providing an efficient alternative to traditional housing. With options ranging from urban ADUs and off-grid getaways to nature retreats and vacation rentals, small prefab homes cater to diverse needs and preferences.
By reducing environmental impact and maximizing efficiency, these homes make it possible to embrace a simpler, more sustainable way of life. Whether you’re looking to downsize, invest in a rental property, or enjoy a cozy vacation spot, small prefab homes offer a stylish and practical option for modern living. For more ideas and inspiration, be sure to explore the main Prefab Cabins page, where a wide range of prefab options awaits. If you’re considering starting your journey, our team at Saman Portable is ready to support you through every step, from consultation to installation.
 Container Cafe
Container Cafe



























































































