Prefab Mini Cabins: Discover the Charm and Efficiency of Small Prefab Cottages and Tiny Cabins

Introduction to Prefab Mini Cabins
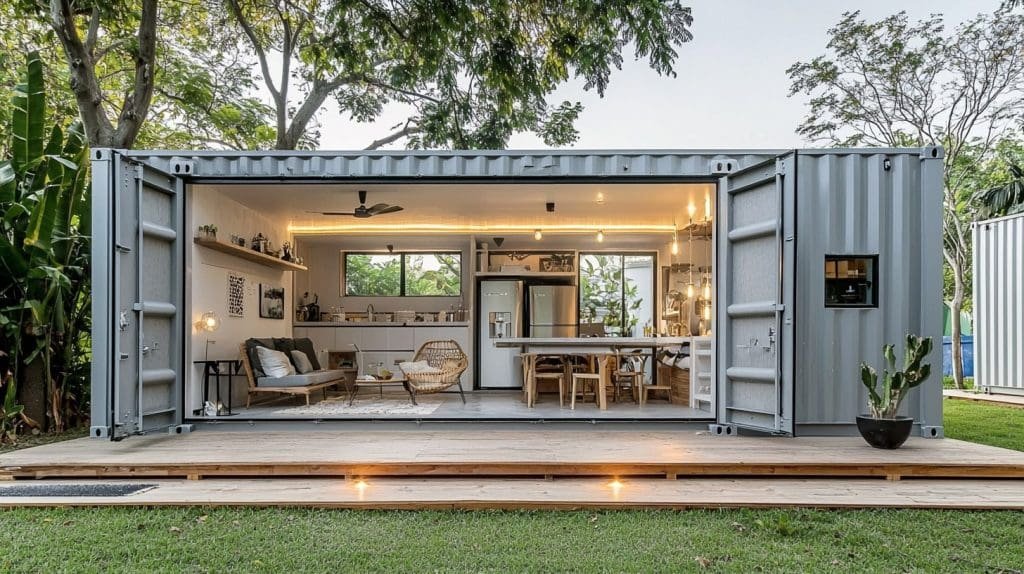
Prefab mini cabins and small prefab cottages are increasingly popular among homeowners looking for compact, efficient living spaces that don’t compromise on comfort or aesthetics. These structures are pre-fabricated in controlled environments, ensuring high quality and quick assembly on-site. They serve as ideal solutions for those seeking affordable and versatile housing options, whether for primary residences, vacation homes, or guest accommodations.
One of the key attractions of prefab mini cabins is their efficient use of space. Despite their small size, these cabins are thoughtfully designed to maximize every square foot. With open floor plans, clever storage solutions, and multipurpose areas, they offer a comfortable living experience. This makes them an excellent choice for individuals or families looking to downsize while maintaining a high standard of living. For instance, our pre-manufactured cabins for sale showcase a variety of compact designs that prioritize functionality without sacrificing style.
Small prefab cottages, on the other hand, blend traditional charm with modern construction methods. These cottages often feature quaint designs reminiscent of rustic retreats, making them perfect for those who desire a cozy, homey atmosphere. Their exterior aesthetics can range from classic to contemporary, catering to different architectural tastes. You can explore some beautifully designed pre-built cabins that offer the best of both worlds—timeless appeal and modern efficiency.
Small Prefab Cottages
Another major advantage of prefab mini cabins and small prefab cottages is their quick and easy installation. Unlike traditional construction, which can take months or even years, prefab structures are built off-site and then assembled on location in a fraction of the time. This means homeowners can enjoy their new space much sooner. Our pre-built small cabins highlight how quickly and efficiently these homes can be set up.
Additionally, these cabins are highly versatile. They can be used in a variety of settings, from remote countryside retreats to suburban backyards. Whether you’re looking for a serene getaway or an extra living space close to home, prefab mini cabins and small prefab cottages offer the flexibility to meet different needs. For more insights into these adaptable structures, visit our affordable small prefab cabins page.
In conclusion, prefab mini cabins and small prefab cottages provide a practical, stylish, and efficient solution for modern living. They cater to a wide range of preferences and uses, making them an appealing choice for those seeking a blend of comfort, affordability, and convenience. To explore our full range of options and learn more about our commitment to quality and innovation, visit our about us page. For inquiries or to discuss your specific needs, feel free to contact us.
Unique Features of Prefab Mini Cabins and Small Prefab Cottages
Prefab mini cabins and small prefab cottages are designed with unique features that set them apart from traditional construction. These compact homes are not only space-efficient but also rich in charm and functionality, making them a popular choice for those looking to simplify their living spaces or add a stylish retreat.
Thoughtfully Designed Interiors
One of the standout features of prefab mini cabins is their well-thought-out interiors. Despite their smaller size, these cabins often feature open floor plans that create a sense of spaciousness. By eliminating unnecessary walls and partitions, the interior flows more naturally, making the space feel larger and more connected. Multifunctional spaces are common, allowing a single area to serve as a living room, dining space, and workspace.
Charming Aesthetic Appeal
Small prefab cottages are particularly known for their aesthetic appeal. They often incorporate design elements like peaked roofs, gabled windows, and cozy porches that exude a traditional charm. These design choices not only enhance the visual appeal but also make the cottage feel more like a home. Many homeowners appreciate the rustic yet refined look, which can be customized to fit personal tastes.
Customizable Features
Both prefab mini cabins and small prefab cottages come with a range of customizable options. Homeowners can choose from various siding materials, roofing styles, and color palettes to create a cabin that reflects their personality and blends seamlessly with its surroundings. For example, adding a porch or decorative window trims can significantly enhance the exterior’s charm. Check out our prefab tiny cabins for examples of how customization can elevate a small space.
Efficient Use of Space
Another hallmark of these structures is their efficient use of space. Features like built-in storage solutions, loft spaces for sleeping, and compact yet fully functional kitchens help maximize every square foot. This efficiency is particularly beneficial for those living in small spaces, ensuring that no area is wasted.
Durability and Sustainability
Prefab mini cabins and small prefab cottages are built using durable materials designed to withstand various weather conditions. Many manufacturers also focus on sustainability, using eco-friendly materials and energy-efficient designs. This not only reduces the environmental impact but also results in long-term cost savings for homeowners.
In summary, the unique features of prefab mini cabins and small prefab cottages make them a compelling option for anyone looking to embrace a simpler, more efficient lifestyle without sacrificing comfort or style.
Customization Options for Prefab Mini Cabins and Small Prefab Cottages
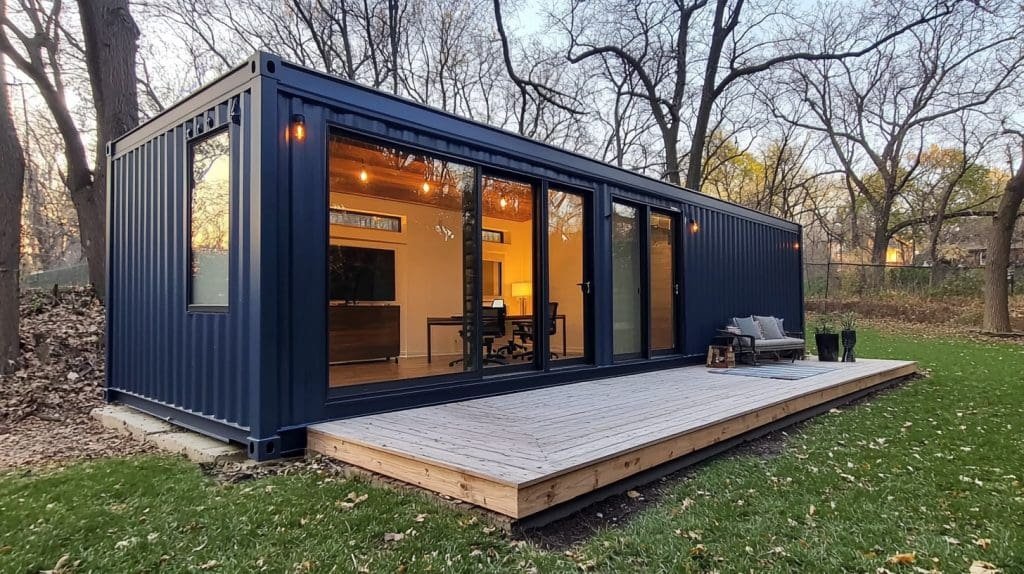
One of the most appealing aspects of prefab mini cabins and small prefab cottages is the ability to customize them according to personal preferences and needs. This flexibility allows homeowners to create a space that is both functional and reflective of their unique style.
Interior Layout Personalization
The interior layout of prefab cabins can be tailored to fit the specific requirements of the occupants. Open floor plans are a popular choice, offering a seamless flow between living, dining, and sleeping areas. This openness creates a sense of spaciousness and versatility, making small cabins feel much larger. Alternatively, for those who prefer defined spaces, partition walls can be added to create distinct rooms such as bedrooms or workspaces.
Exterior Customization
Exterior customization is another significant feature of prefab mini cabins. Homeowners can choose from a variety of siding materials such as wood, metal, or composite, each offering a different aesthetic and level of durability. Roof styles and materials can also be selected based on climate and personal preference. Custom features like porches, decks, and decorative trims can enhance the cabin’s visual appeal and functionality. Explore some inspiring designs at affordable small prefab cabins.
Functional Upgrades
Functional upgrades play a crucial role in enhancing the livability of prefab cabins. Options include energy-efficient windows and insulation to improve thermal comfort and reduce utility bills. Smart home integrations such as automated lighting and climate control systems can be added for convenience and efficiency. Built-in storage solutions, like shelves and cabinetry, help maximize the use of limited space, keeping the cabin organized and clutter-free.
Sustainable Choices
For environmentally conscious buyers, many prefab cabins offer sustainable customization options. These include solar panels for energy independence, rainwater harvesting systems, and the use of recycled or sustainable building materials. Such choices not only reduce the environmental footprint but also contribute to long-term cost savings.
Aesthetic Enhancements
Aesthetic enhancements allow homeowners to infuse their personality into the cabin. This can include selecting custom lighting fixtures, flooring materials, and interior finishes. Whether aiming for a rustic, modern, or minimalist look, these choices ensure the cabin aligns with the owner’s vision.
In conclusion, the customization possibilities for prefab mini cabins and small prefab cottages are vast, enabling each homeowner to create a personalized, comfortable, and efficient living space.
Benefits of Prefab Mini Cabins and Small Prefab Cottages
Prefab mini cabins and small prefab cottages offer a range of benefits that make them an attractive option for those seeking a compact yet comfortable living space. These benefits extend beyond affordability and include efficiency, sustainability, and versatility.
Compact and Efficient Living
One of the primary advantages of prefab mini cabins and small prefab cottages is their efficient use of space. Despite their compact size, these cabins are designed to maximize every square foot, offering functional living areas without feeling cramped. Open floor plans, loft spaces, and built-in storage solutions contribute to a well-organized and spacious environment. This efficiency makes them ideal for those looking to downsize or adopt a minimalist lifestyle without sacrificing comfort.
Easy Installation and Relocation
Prefab mini cabins are renowned for their ease of installation and mobility. Unlike traditional homes, which can take months or even years to build, these cabins can be assembled in a matter of weeks. Their modular construction allows for quick setup on-site, reducing labor costs and minimizing disruption. Additionally, many prefab cabins are designed to be relocatable, making them a flexible housing option for those who may need to move or adapt to changing circumstances. For more insights on quick installation, check out pre-built small cabins.
Sustainable and Low Maintenance
Sustainability is a significant benefit of prefab cabins. These structures are often built using eco-friendly materials and energy-efficient technologies, such as solar panels and high-quality insulation. This not only reduces the environmental impact but also lowers long-term operational costs. Moreover, prefab cabins require less maintenance compared to traditional homes. Their durable construction materials are designed to withstand various weather conditions, ensuring longevity with minimal upkeep.
Versatile Applications
Prefab mini cabins and small prefab cottages are incredibly versatile, suitable for a variety of uses. Whether as a vacation retreat, a guesthouse, a home office, or even a permanent residence, these cabins can be adapted to meet diverse needs. Their compact size allows them to fit in various settings, from rural landscapes to urban backyards, providing a flexible housing solution for different lifestyles and environments.
In essence, prefab mini cabins and small prefab cottages combine efficiency, sustainability, and versatility, making them an appealing choice for modern living. For a closer look at the options available, visit our prefab tiny cabins page.
Popular Design Ideas for Tiny Prefab Cabins and Small Cottages
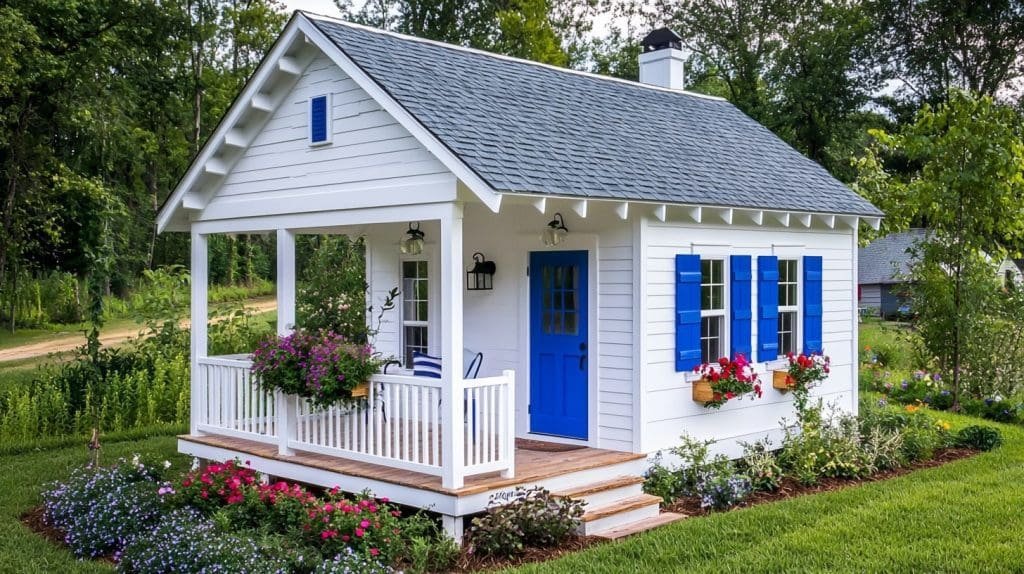
When it comes to tiny prefab cabins and small cottages, innovative design ideas can transform limited spaces into cozy, functional, and aesthetically pleasing homes. Below are some popular design concepts that maximize the potential of these compact dwellings.
Open Floor Plans for Enhanced Space
One of the most effective ways to create a sense of spaciousness in tiny prefab cabins is through open floor plans. By eliminating unnecessary walls, open layouts allow for seamless transitions between living areas, making the interior feel larger and more inviting. This design also fosters a sense of connectivity within the space, perfect for modern living. To explore more about flexible layouts, visit our pre-built cabins.
Loft Bedrooms for Space Optimization
Loft bedrooms are a smart design choice for maximizing vertical space in small prefab cottages. By elevating the sleeping area, lofts free up the main floor for other essential functions like dining, lounging, or working. This not only adds a cozy sleeping nook but also enhances the overall functionality of the cabin. Loft spaces can be accessed via compact staircases or ladders, ensuring that no space goes to waste.
Outdoor Integration for Extended Living Space
Integrating outdoor elements into the design of tiny prefab cabins significantly extends their livable area. Features like patios, decks, or even small gardens can be seamlessly connected to the indoor space, creating a harmonious blend of indoor and outdoor living. These outdoor extensions provide a perfect spot for relaxation, dining, or entertaining guests, adding value to the cabin experience. For examples of outdoor-focused designs, consider our affordable small prefab cabins.
Multi-Functional Furniture for Versatility
In tiny prefab cabins, every piece of furniture needs to serve multiple purposes. Multi-functional furniture such as sofa beds, foldable tables, and storage ottomans help in optimizing space without compromising on comfort or utility. These versatile pieces ensure that the cabin remains functional and clutter-free, enhancing the overall living experience.
Light and Airy Aesthetic
Incorporating large windows, skylights, and light-colored interiors can make small spaces feel bright and airy. Natural light not only enhances the visual appeal but also creates an inviting and comfortable atmosphere. Additionally, using neutral color palettes and minimalist decor helps in maintaining a clean and uncluttered look, contributing to a serene living environment.
By incorporating these thoughtful design ideas, tiny prefab cabins and small cottages can be transformed into charming and highly functional homes. For more inspiration, explore our pre-manufactured cabins for sale.
Materials and Construction Quality in Small Prefab Cabins
The choice of materials and construction quality significantly influences the durability, aesthetics, and sustainability of small prefab cabins. Understanding the options available can help in making informed decisions that enhance both the functionality and longevity of these compact homes.
Durable and Lightweight Materials
For small prefab cabins, the use of durable yet lightweight materials is crucial. Timber is a popular choice due to its natural aesthetic appeal and excellent insulation properties. Engineered wood and composite materials offer the same charm but with added strength and resistance to environmental wear. Metal, particularly steel, is another robust option, providing high durability and low maintenance. It’s often used for framing and roofing due to its resistance to pests and harsh weather conditions.
Advanced Composite Materials
Advanced composites, such as fiberglass-reinforced plastic, offer an excellent balance of strength, lightness, and weather resistance. These materials are increasingly used in modern prefab constructions to ensure that the cabins are not only sturdy but also easy to transport and install. Their resilience to moisture and temperature fluctuations makes them ideal for various climates, ensuring long-term performance.
Sustainable Material Choices
Sustainability is a growing priority for many cabin buyers. Eco-friendly materials like bamboo, reclaimed wood, and recycled metal contribute to a smaller environmental footprint while maintaining high performance. These materials are not only renewable but also reduce waste, aligning with the principles of sustainable living. Using such materials can also improve the energy efficiency of the cabin, leading to lower utility costs over time.
High-Quality Insulation
Insulation is a key component in the construction of small prefab cabins, directly impacting comfort and energy efficiency. High-quality insulation materials, such as spray foam or rigid foam panels, help in maintaining a stable indoor temperature by reducing heat transfer. This is particularly important for cabins located in extreme climates, where proper insulation can lead to significant energy savings.
Construction Techniques for Durability
The construction methods used in prefab cabins also play a vital role in ensuring their durability. Precision engineering, factory-controlled environments, and modular assembly techniques contribute to higher build quality and faster construction times. These methods reduce on-site errors, ensuring that each module fits perfectly and withstands environmental stresses over time.
To explore more about robust and efficient prefab options, check out our pre-built small cabins. These materials and construction strategies ensure that small prefab cabins provide a safe, comfortable, and long-lasting living solution.
Tiny Cabins for Various Uses
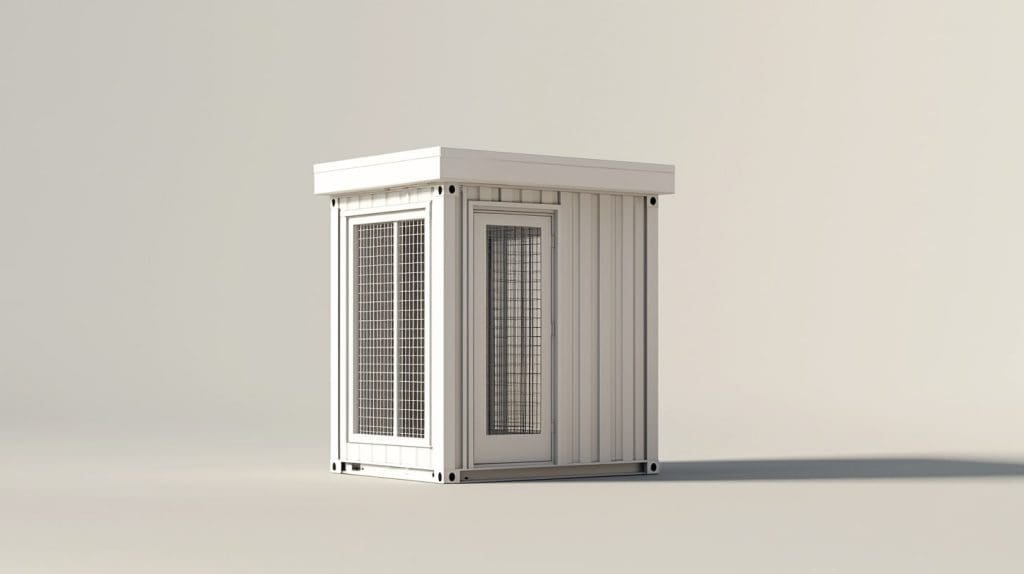
Small prefab cabins are versatile, serving a range of purposes beyond just being cozy living spaces. Their adaptability allows them to be tailored to specific needs, making them a popular choice for various applications.
Vacation Homes
Prefab tiny cabins are perfect for vacation homes, offering a retreat from the hustle and bustle of everyday life. These cabins can be placed in scenic locations such as lakesides, forests, or mountains, providing a peaceful environment to relax and unwind. Their compact size makes them easy to maintain, allowing owners to focus more on enjoying their time off. Additionally, prefab construction allows for quick setup, meaning owners can start using their vacation home sooner rather than later.
Home Offices or Studios
With the rise of remote work, many individuals are seeking dedicated workspaces separate from their main homes. Prefab tiny cabins make excellent home offices or studios. They provide a quiet, focused environment conducive to productivity. The compact design ensures that the space remains functional and organized, while customization options allow for features like built-in desks, shelving, and adequate lighting to suit professional needs.
Guest Cottages
For those who frequently host visitors, small prefab cabins serve as comfortable guest accommodations. These cabins can be equipped with all necessary amenities, including a bedroom, bathroom, and kitchenette, ensuring that guests have a private and enjoyable stay. Their compact nature makes them an affordable and space-efficient solution for expanding a property’s living area.
Rental Opportunities
Tiny prefab cabins are also an excellent investment for those looking to generate additional income. They can be used as rental properties in vacation hotspots or rural areas where tourists seek unique and intimate lodging experiences. The affordability and ease of maintenance make them a profitable option for property owners.
Hobby or Recreational Spaces
These cabins can be transformed into personal retreats for hobbies such as painting, writing, or music. Their quiet and secluded nature provides an ideal environment for creativity. Similarly, they can be outfitted as recreational spaces, serving as yoga studios, meditation rooms, or fitness areas.
Explore various prefab cabin solutions on our Prefab Tiny Cabins page to find the perfect match for your unique needs and uses.
Customization Options for Small Prefab Cottages and Tiny Cabins
Customization is one of the most compelling features of small prefab cottages and tiny cabins, allowing owners to create spaces that perfectly fit their lifestyle and aesthetic preferences. From practical upgrades to personal touches, the range of customization options ensures that each cabin is unique.
Interior Layout Adjustments
The internal configuration of a small prefab cabin can be tailored to optimize functionality and comfort:
- Open Floor Plans: These layouts enhance the sense of space and flexibility, allowing the living area to serve multiple purposes, such as combining the kitchen, dining, and lounging areas.
- Loft Spaces: Adding a loft not only maximizes vertical space but also creates a cozy sleeping nook or extra storage, making the most of the cabin’s compact dimensions.
- Partition Walls: For those who prefer distinct areas, partitions can be introduced to separate the bedroom, workspace, or other areas, providing privacy without compromising the overall openness.
Exterior Enhancements
The cabin’s exterior can be customized to blend seamlessly with its surroundings or stand out with unique design elements:
- Siding and Roofing Choices: Options such as wood, metal, or composite materials allow owners to choose durable finishes that complement their aesthetic preferences.
- Color Schemes: Whether aiming for a rustic look with earthy tones or a modern vibe with sleek colors, customizable paint or stain options offer the freedom to personalize.
- Outdoor Living Spaces: Features like porches, decks, or patios can be added, extending the living space outdoors and creating an inviting area to relax and enjoy nature.
Functional Upgrades
Functional upgrades are essential to enhancing the livability and sustainability of small prefab cottages:
- Energy-Efficient Features: Installing energy-efficient windows, insulation, and appliances can reduce utility costs and increase comfort.
- Sustainable Options: For eco-conscious owners, integrating solar panels, rainwater harvesting systems, or composting toilets promotes sustainable living.
- Built-in Storage Solutions: Custom cabinets, shelving, and multi-functional furniture help maximize storage without cluttering the living space.
Aesthetic Personalization
Adding personal touches transforms a prefab cabin into a home:
- Lighting Fixtures: From modern recessed lights to rustic lanterns, lighting choices can dramatically change the cabin’s ambiance.
- Flooring Options: Whether it’s warm hardwood, sleek laminate, or cozy carpeting, the right flooring adds to the cabin’s charm.
- Decorative Elements: Incorporating custom curtains, rugs, and artwork allows owners to express their style and make the space uniquely theirs.
Discover more about how to personalize your cabin on our Pre-Manufactured Cabins for Sale and Pre-Built Small Cabins pages.
Budget-Friendly Solutions for Small Prefab Cottages and Tiny Cabins
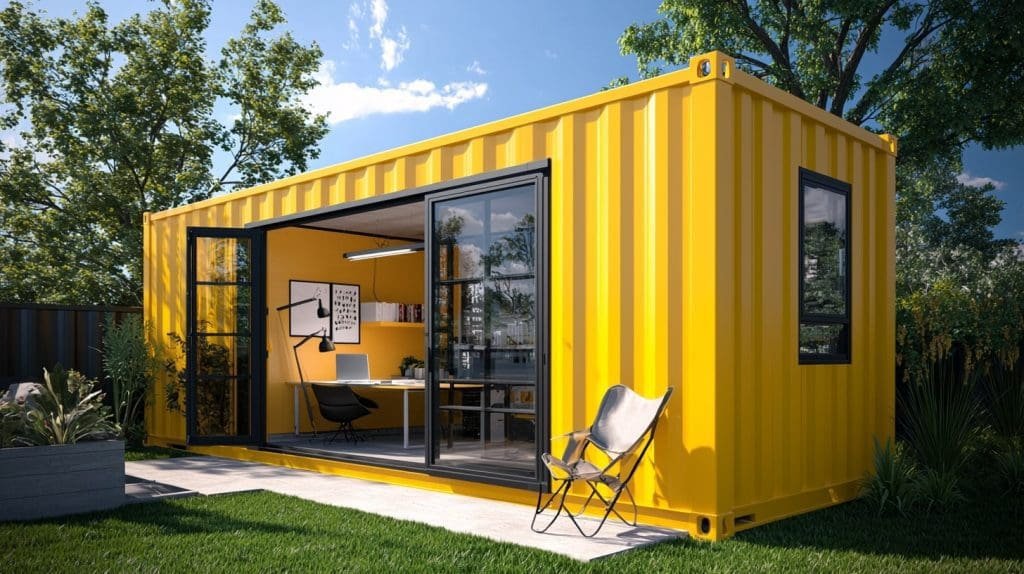
Small prefab cottages and tiny cabins offer an excellent balance of affordability and quality, making them an attractive option for many homeowners. Understanding the financial aspects and exploring budget-friendly solutions can help buyers make informed decisions without compromising on their dream cabin.
Affordable Pricing Options
Prefab cottages and tiny cabins often come with a range of pricing options, catering to different budgets:
- Basic Models: These are designed with essential features and simple layouts, providing a cost-effective solution for those looking to minimize expenses while enjoying the benefits of a prefab cabin.
- Mid-Range Options: For those willing to invest a bit more, mid-range cabins offer additional amenities, better materials, and more customization options. These models strike a balance between affordability and enhanced features.
- Premium Customizations: While higher-end customizations might increase the upfront cost, they add long-term value and comfort. Energy-efficient upgrades, luxury finishes, and smart home technologies fall into this category.
Cost-Saving Tips
To maximize value without overspending, consider the following cost-saving strategies:
- Opt for Essential Features: Focus on must-have features and avoid unnecessary add-ons that can inflate the budget. For example, prioritize insulation or durable roofing over luxury decor.
- Plan for Future Upgrades: Start with a basic model and plan incremental upgrades as budget allows. This phased approach lets you enjoy your cabin now while gradually enhancing it over time.
- Sustainable Investments: Eco-friendly features such as solar panels or energy-efficient appliances may have higher initial costs but lead to significant savings on utility bills in the long run.
Financing Options
Understanding financing options is crucial for managing the investment in a small prefab cottage:
- Personal Loans: Many financial institutions offer personal loans that can be used to finance a prefab cabin, providing flexibility in repayment terms.
- Home Equity Loans: If you already own property, a home equity loan can be a viable option to fund your prefab cabin purchase.
- Manufacturer Financing: Some manufacturers offer in-house financing plans, making it easier to purchase and pay for the cabin in manageable installments.
Long-Term Value
Investing in a small prefab cottage or tiny cabin is not just about the initial cost; it’s about long-term value:
- Durability and Maintenance: High-quality materials and construction methods ensure that prefab cabins require minimal maintenance, saving money over time.
- Resale Potential: Well-maintained prefab cabins often retain their value, offering a good resale opportunity should you decide to upgrade or relocate.
Explore more affordable and quality options on our Affordable Small Prefab Cabins and Prefab Cabins pages.
Key Considerations Before Purchasing a Small Prefab Cottage
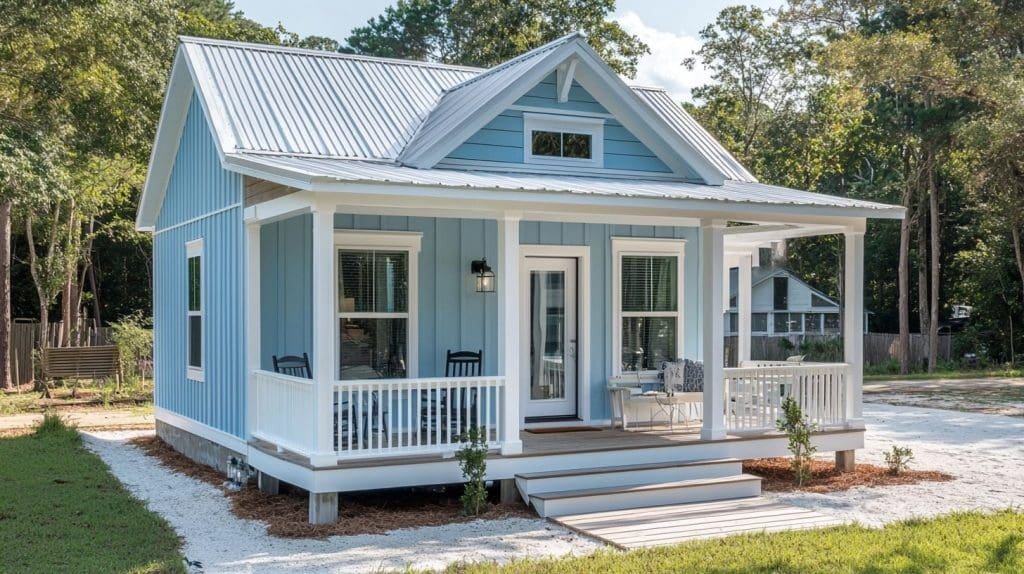
Purchasing a small prefab cottage or tiny cabin is a significant investment that requires careful consideration of various factors to ensure a smooth buying process and long-term satisfaction.
Location and Site Preparation
One of the first steps in purchasing a prefab cottage is evaluating the location where it will be installed:
- Terrain and Soil: Assess the land’s terrain and soil stability to determine the type of foundation required. Flat and stable land reduces the complexity and cost of site preparation.
- Accessibility: Ensure the site is accessible for transportation and installation of the prefab unit. Narrow or remote locations may need special arrangements for delivery.
- Utilities and Services: Verify the availability of utilities such as water, electricity, and sewage. Planning for these services ensures the cabin is fully functional upon installation.
Legal and Zoning Regulations
Understanding legal and zoning requirements is crucial before making a purchase:
- Zoning Laws: Local zoning regulations may dictate the type, size, and placement of prefab cottages. Check with local authorities to ensure compliance with these rules.
- Building Permits: Acquiring the necessary building permits is essential to avoid legal issues. Manufacturers often provide guidance on what permits are needed for their specific models.
- Homeowners Association (HOA) Rules: If the site is within an HOA, review their guidelines regarding prefab structures to avoid any conflicts or restrictions.
Delivery and Installation Process
The delivery and installation process can impact the overall cost and timeline of your project:
- Transport Logistics: Discuss with the manufacturer or supplier about delivery logistics, including the size of the prefab sections and the type of transport required.
- Installation Services: Some manufacturers offer installation services as part of the purchase package, while others may require you to hire independent contractors. Clarify these details upfront.
- Foundation Requirements: Depending on the model and site conditions, foundation types may vary from simple concrete slabs to more complex pier foundations. Understanding these needs will help in planning and budgeting.
Warranty and After-Sales Support
Consider the warranty and after-sales support provided by the manufacturer:
- Warranty Coverage: Check what the warranty covers, including structural components, materials, and any included appliances or fixtures. A comprehensive warranty offers peace of mind.
- Customer Support: Reliable after-sales support can assist with any issues or maintenance needs post-installation. Choose a manufacturer known for good customer service.
For further insights into choosing the right prefab cabin, visit our Pre-Built Cabins and Pre-Built Small Cabins pages.
Conclusion and Encouragement to Explore Saman Portable’s Offerings
In conclusion, small prefab cottages and tiny cabins present an excellent opportunity for individuals seeking efficient, cost-effective, and customizable living spaces. Whether you are looking for a tranquil vacation home, a minimalist lifestyle option, or an affordable housing solution, these prefabricated structures offer numerous benefits tailored to diverse needs.
Summarizing the Appeal of Prefab Tiny Cabins
Small prefab cottages and tiny cabins are not only budget-friendly but also designed to maximize comfort and functionality in limited spaces. Their customizable nature allows homeowners to create unique living environments that blend seamlessly with their personal style and practical requirements. The ease of installation, combined with the potential for sustainable living, makes these cabins a viable option for modern homeowners.
Explore Saman Portable’s Range of Prefab Solutions
At Saman Portable, we offer a wide variety of prefab cabins designed to cater to your specific needs. From compact Prefab Tiny Cabins and Affordable Small Prefab Cabins to versatile Pre-Manufactured Cabins for Sale, our range is crafted to meet diverse preferences and budgets.
Invitation to Connect
We invite you to explore our complete selection of prefab cabins by visiting our Prefab Cabins page. Should you have any questions or require further information, please feel free to Contact Us. Our team is here to assist you in finding the perfect prefab solution for your needs.
For more about our journey and dedication to quality, visit our About Us page. Let Saman Portable be your partner in creating a living space that aligns with your vision and lifestyle.
 Container Cafe
Container Cafe



























































































