Modern Prefab Tiny Homes: Stylish, Space-Efficient Living Solutions

In an era where sustainability, affordability, and compact living are top priorities, modern prefab tiny homes have emerged as a popular solution for those seeking efficient and stylish housing. Designed with convenience and flexibility in mind, these homes are pre-built or modular units that offer a range of options for customization. They are ideal for urban dwellers, nature lovers, and anyone looking to downsize without sacrificing comfort. This article delves into everything you need to know about modern prefab tiny homes, from design features to practical benefits, showcasing how these compact homes can fit a variety of lifestyles and purposes. For more on modular options, check out Modular Small Homes, and if you’re exploring other prefab options, visit Small Prefab Homes.
Embrace innovative design with modular cabin homes, which offer versatility in modern living spaces.
Key Features of a Modern Prefab Tiny Homes
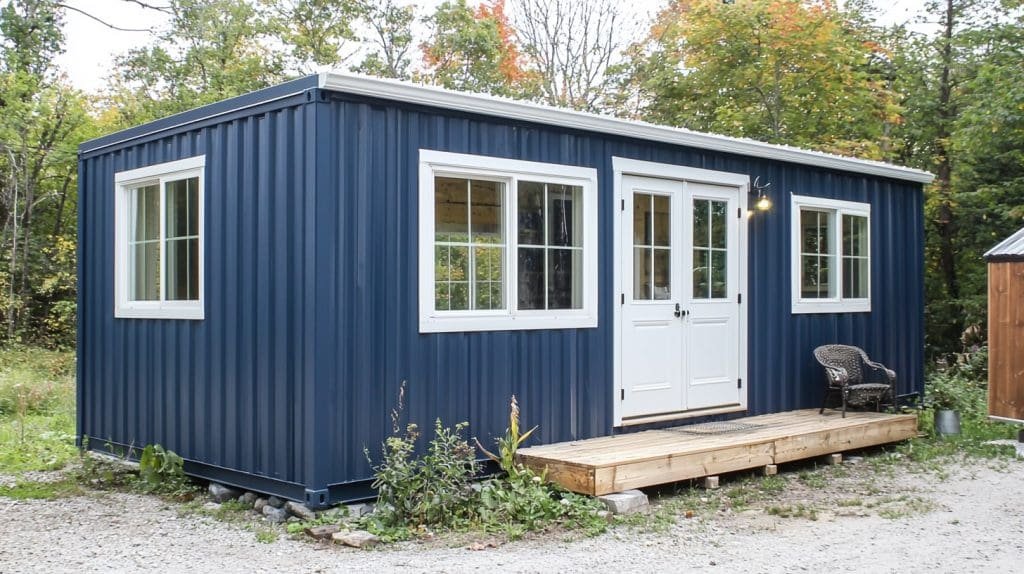
Design Flexibility
Modern prefab tiny homes are renowned for their design flexibility, enabling homeowners to tailor every aspect according to their lifestyle needs. Unlike traditional homes, these prefab models allow you to select layouts, finishes, and fixtures to create a space that reflects your personal aesthetic. Most manufacturers offer several layout options, such as single-floor open-concept plans or multi-level configurations, all designed to optimize space and function. This flexibility is a major advantage, particularly for homeowners who value customization. Whether you desire a minimalist, eco-friendly interior or a rustic cabin-inspired feel, modern prefab tiny homes can be personalized to suit your unique vision.
Our Small Prefab Homes are crafted with sustainability in mind, perfect for those looking to reduce their carbon footprint.
Sustainable Materials and Energy Efficiency
One of the standout features of modern prefab tiny homes is their eco-conscious design, with many options incorporating sustainable materials and energy-efficient systems. Eco-friendly materials like bamboo, recycled steel, and sustainably harvested wood help reduce the environmental impact of these homes. Additionally, energy-efficient windows, insulation, and appliances can significantly lower utility costs, making these homes both environmentally friendly and budget-conscious. Prefab tiny homes are often designed to accommodate solar panels, water-saving fixtures, and other green technologies, which are becoming increasingly important to today’s eco-conscious homeowners.
Smart Home Technology Integration
Modern prefab tiny homes seamlessly integrate smart technology, enhancing both functionality and convenience. Smart lighting, temperature control, and security systems can be controlled via smartphone or tablet, allowing homeowners to manage their living space from anywhere. These technological features not only make daily life easier but also contribute to energy savings. Imagine adjusting the thermostat before arriving home or ensuring lights are off when you’re away—these innovations bring comfort and control into the modern tiny home lifestyle, making these homes truly adaptable to today’s digital age.
For affordability without compromise, explore manufactured cabins for sale ideal for budget-friendly modern homes.
Compact Layouts with Maximized Functionality
Every inch matters in a modern prefab tiny home, and designs are created to maximize functionality without compromising on style. Clever storage solutions like under-floor compartments, wall-mounted cabinets, and fold-away furniture are common in these homes, enabling homeowners to maintain a clutter-free environment while keeping essentials within easy reach. By focusing on efficient use of space, these homes provide all the necessities within a compact footprint. Open floor plans, high ceilings, and ample windows make the interiors feel spacious, providing an illusion of a larger area while maintaining a cozy, inviting atmosphere.
Consider Micro Prefab Homes for ultra-compact designs that maximize functionality without compromising on comfort.
Popular Styles of Prefab Tiny Houses with a Modern Twist
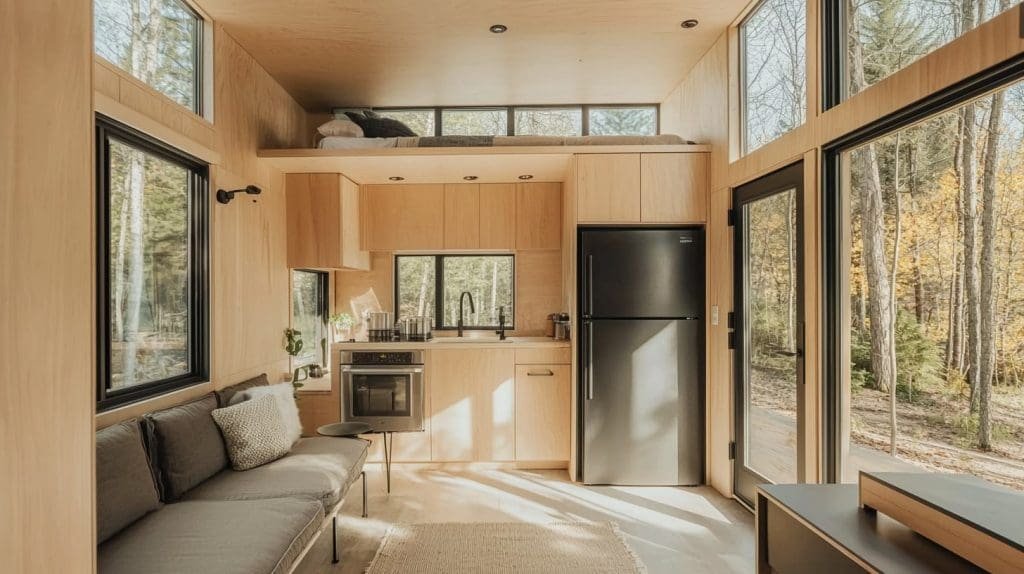
Minimalist Tiny Prefab House
Minimalism is a natural fit for prefab tiny homes, and many homeowners embrace this style to create a clean, simple, and functional living space. A minimalist tiny prefab house focuses on reducing clutter and keeping only essential items, with a design characterized by neutral colors, clean lines, and open spaces. This style is perfect for those who prefer simplicity and order, and it often incorporates eco-friendly materials to align with sustainable living principles. By stripping down to the essentials, a minimalist prefab house feels airy and relaxing, promoting a sense of calm and tranquility.
Modern designs with a rustic touch are easily achievable with our rustic prefab log cabins, perfect for cozy retreats.
Scandinavian-Influenced Tiny Homes
Scandinavian design has long been celebrated for its emphasis on light, simplicity, and functionality, making it an ideal choice for modern prefab tiny homes. Scandinavian-inspired tiny homes often feature natural wood finishes, soft lighting, and a palette of whites, grays, and muted colors. Large windows and open spaces allow natural light to flood the interiors, creating a cozy yet bright atmosphere. This style appeals to those who enjoy a balance between coziness and sophistication, with touches of warmth that make the home feel welcoming.
Industrial Style Tiny Homes
For those seeking a more edgy aesthetic, industrial-style tiny homes bring an urban vibe to prefab living. Using materials like exposed steel beams, concrete finishes, and reclaimed wood, these homes offer a rugged, modern look that appeals to minimalist and contemporary design enthusiasts. Industrial tiny homes prioritize durability and functionality, with a focus on strong, long-lasting materials. The raw, unfinished aesthetic brings an artistic edge, making these homes a popular choice for those looking to make a bold design statement.
Our Prefab Tiny Homes page offers a variety of modern styles, providing customizable options for a contemporary lifestyle.
Modern Cottage Prefab Tiny Homes
A modern cottage-style prefab tiny home combines the charm of a traditional cottage with contemporary design elements. These homes often feature wood-clad exteriors, cozy interiors, and large windows that showcase the surrounding landscape. A modern cottage tiny home may include a small porch or deck, providing additional outdoor space. Ideal for rural settings or nature retreats, this style offers a warm, inviting ambiance that feels both rustic and modern. The blend of cottage charm and modern amenities makes this style a favorite for vacation homes and weekend getaways.
Fully Built Tiny Homes: Convenience and Speed
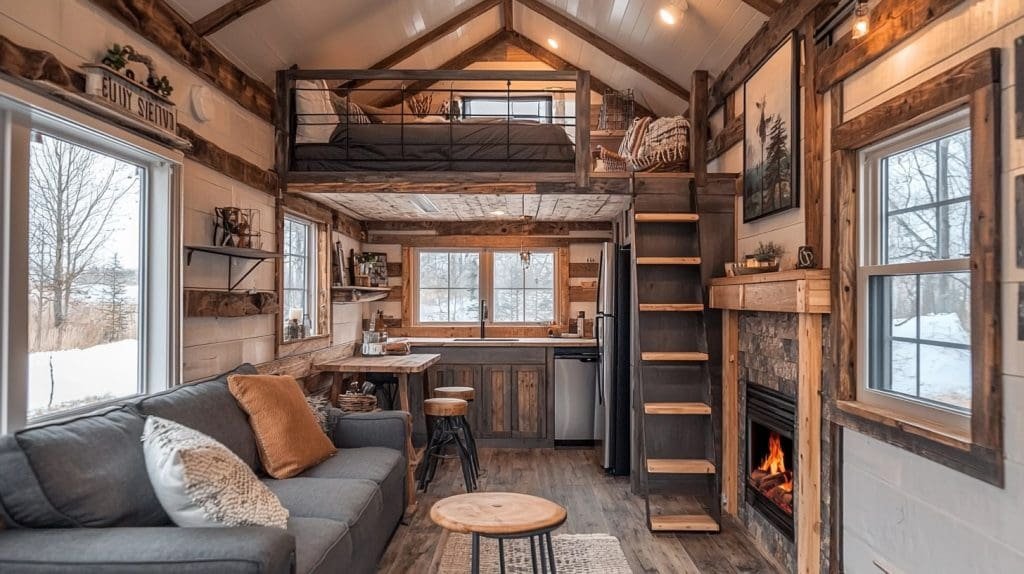
What “Fully Built” Means in Prefab Homes
When we refer to a fully built tiny home, it means the home is entirely constructed off-site and delivered as a completed unit. Unlike modular or panelized homes, which require some on-site assembly, fully built prefab homes arrive ready to be placed on their foundation. This approach significantly reduces on-site construction time and minimizes disruption to the surrounding area. For homeowners looking for a hassle-free experience, fully built tiny homes provide a convenient solution that allows them to move in almost immediately after delivery.
For those seeking a blend of tradition and modernity, traditional log house prefabs offer timeless charm.
Advantages of Tiny Homes that Come Fully Built
One of the primary benefits of fully built tiny homes is the convenience and speed of setup. Since the home is built in a factory-controlled environment, construction timelines are predictable, and quality standards are maintained consistently. Homeowners save on labor costs and can avoid delays due to weather conditions or other on-site challenges. Additionally, fully built homes often undergo rigorous inspections to ensure they meet building codes and regulations. This approach is particularly advantageous for homeowners who need quick housing solutions or are working within tight schedules.
Key Considerations Before Choosing a Fully Built Tiny Home
Before investing in a fully built tiny home, consider factors like transportation logistics, site preparation, and local zoning laws. Transporting a fully assembled home requires careful planning, especially if the home needs to be delivered to a remote or challenging location. Additionally, preparing the site with a suitable foundation and utility hookups is essential for a seamless installation. It’s also wise to review local building regulations to ensure the home complies with all codes. For more guidance on how to start your prefab journey, you can reach out through the Contact page for personalized advice.
Tiny Prefab House Design Ideas for Modern Lifestyles
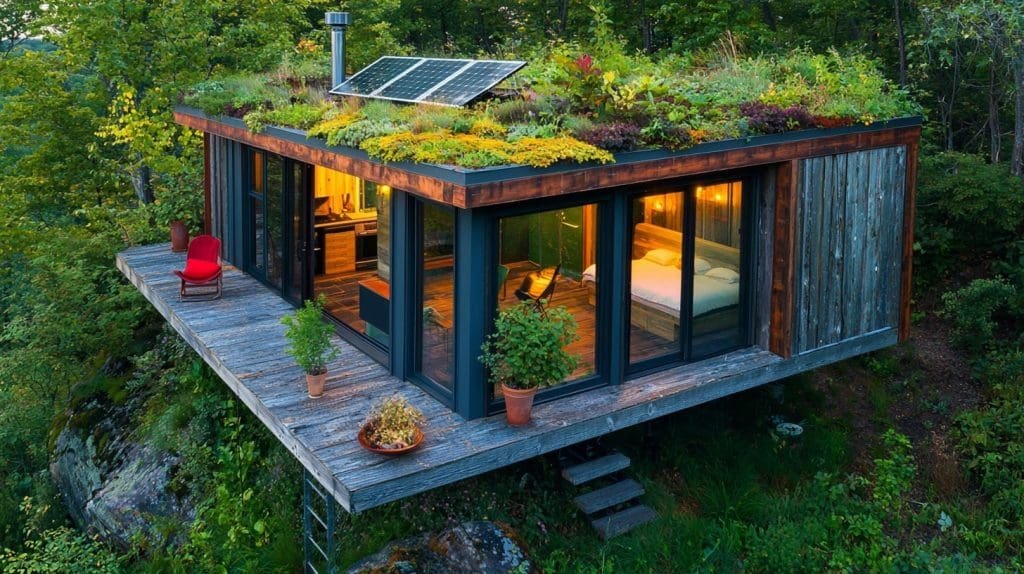
Compact, Open-Concept Interiors
Open-concept interiors are a hallmark of modern prefab tiny homes, creating a spacious, cohesive environment within a limited area. By removing unnecessary walls, these homes provide a more expansive feel and allow for versatile furniture arrangements. An open layout is especially beneficial in tiny homes, where maximizing every square foot is essential. This design choice allows for a smooth flow between living areas, making the home feel both connected and functional.
Opt for pre-manufactured log cabins for quick setups that save time while offering robust quality.
Multipurpose Furniture and Storage Solutions
Modern prefab tiny homes often incorporate multipurpose furniture to make the most of limited space. Examples include fold-down tables, convertible sofas, and beds with built-in storage compartments. These solutions are designed to enhance flexibility, allowing homeowners to adjust their living spaces as needed. Built-in shelving, wall-mounted cabinets, and under-bed storage provide additional space to keep essentials organized. Multipurpose furniture is a game-changer for tiny homes, allowing residents to enjoy both functionality and comfort in a compact environment.
Efficient Kitchens and Bathrooms
Prefab tiny homes are designed to make efficient use of space in kitchens and bathrooms, which are essential yet challenging areas in a small home. Compact appliances, streamlined cabinetry, and smart layouts allow for fully functional kitchens and bathrooms without sacrificing comfort. In many designs, kitchens feature space-saving appliances, such as mini-fridges and two-burner stoves, while bathrooms often use corner showers and compact sinks. By maximizing space efficiency, these homes ensure that even the smallest areas are practical and stylish.
Outdoor Living Spaces for Tiny Homes
Outdoor spaces extend the usable area of a tiny home, providing a relaxing environment to enjoy the surrounding landscape. Many modern prefab tiny homes include features like small decks, patios, or even rooftop gardens, adding a unique touch to the home. Outdoor spaces are particularly valuable in vacation homes, where residents can take in nature from their private retreat. With sliding doors or floor-to-ceiling windows, these homes create a seamless transition between indoor and outdoor areas, making the most of both settings.
Building Process for Modern Prefab Tiny Homes
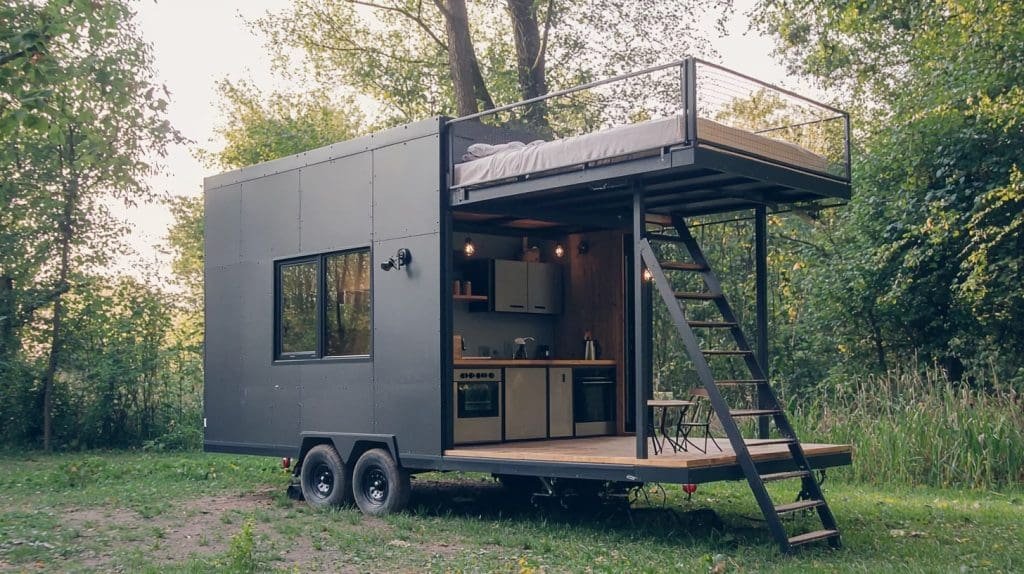
Manufacturing and Assembly Process
The building process for prefab tiny homes involves precision engineering and careful planning. Each home is built in sections, or modules, within a factory-controlled environment, ensuring consistency and quality. Once the modules are completed, they undergo inspections and are prepared for transport. This off-site construction method reduces waste and speeds up the overall timeline, making it a highly efficient approach to homebuilding. For more details on prefab structures, explore Prefab Cabins.
Site Preparation and Delivery
Preparing the site is essential for a smooth installation process. This involves selecting a stable foundation, such as a concrete pad, pier foundation, or gravel bed, based on the type of prefab home and local soil conditions. Additionally, utility connections, including electricity, water, and septic or sewage, must be in place before delivery. Once the site is ready, the home is transported and carefully placed on the foundation, requiring minimal on-site labor. The entire setup process is often completed within days, providing homeowners with a quick and convenient housing solution that doesn’t compromise on quality.
Quality Control and Inspection
In factory environments, quality control standards are strictly adhered to, ensuring each tiny home meets safety regulations and construction codes. Prefab tiny homes typically undergo multiple inspections throughout the building process, from initial construction to final assembly. This attention to quality control means homeowners can trust that their homes are durable, safe, and built to withstand the elements. Many manufacturers offer warranties on materials and craftsmanship, giving buyers peace of mind. When your home is built off-site and delivered fully assembled, the factory inspection process ensures you are receiving a home that meets high industry standards.
Financial Considerations for Modern Prefab Tiny Homes
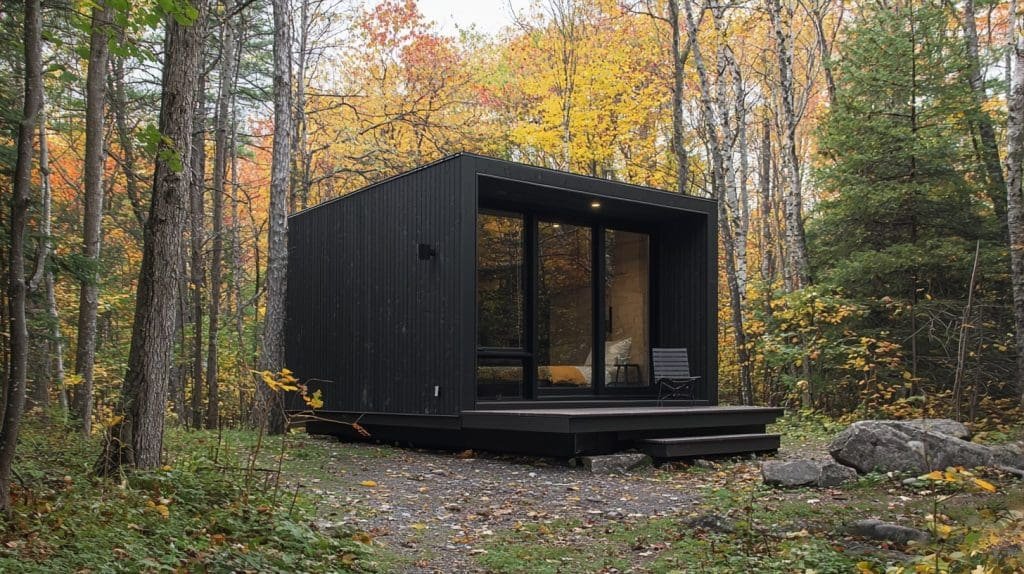
Initial Costs and Budgeting Tips
The cost of modern prefab tiny homes can vary significantly based on factors like size, materials, and customization. Entry-level models may start at around ₹7,00,000, with fully equipped models reaching up to ₹15,00,000 or more. When budgeting, consider additional costs such as site preparation, transportation, and utility hookups. For those looking for affordable housing options that don’t compromise on style, prefab tiny homes are a cost-effective solution that offers significant value. By understanding the full scope of costs, homeowners can budget effectively and choose features that meet their needs without exceeding financial limits.
Long-Term Savings on Utilities and Maintenance
One of the major benefits of tiny homes is the potential for long-term savings on utilities and maintenance. Due to their smaller size, tiny homes naturally use less energy for heating, cooling, and lighting. Modern prefab tiny homes often incorporate energy-efficient appliances and fixtures that help lower utility bills even further. Additionally, prefab homes are typically constructed with durable materials that require minimal upkeep, reducing maintenance costs over time. For those looking to make an investment in affordable living, modern prefab tiny homes offer both upfront affordability and long-term savings.
Financing Options for Tiny Homes
While traditional mortgages may not always be available for tiny homes, there are several financing options available to make purchasing a prefab tiny home accessible. Personal loans, RV loans, and tiny home-specific financing programs are increasingly available, allowing homeowners to find options that suit their financial needs. Some companies also offer in-house financing, providing tailored payment plans for buyers. It’s worth researching these alternatives to find the best financing solution for your situation, enabling you to make your tiny home dream a reality.
Best Locations for Setting Up a Modern Prefab Tiny Home
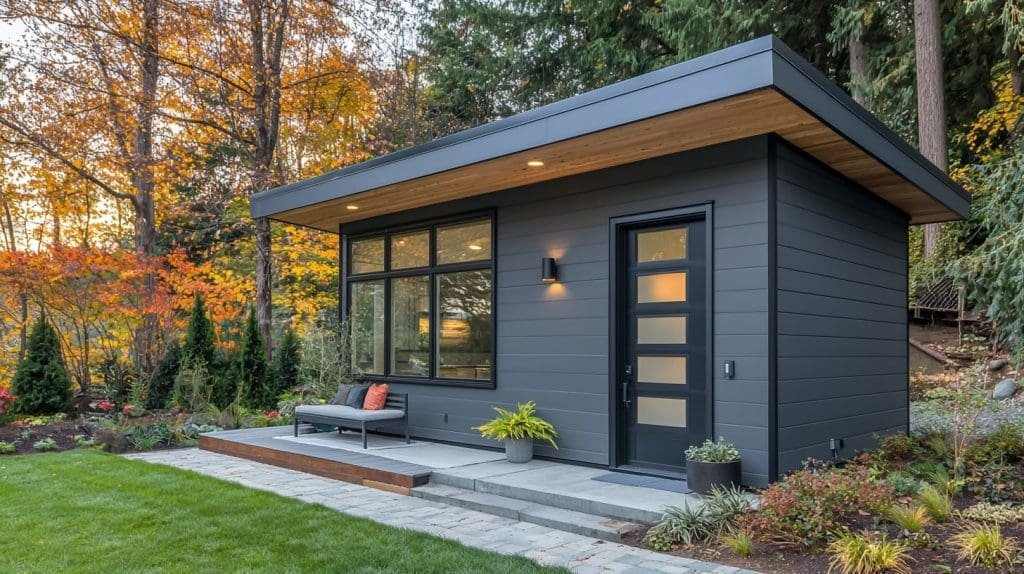
Urban Backyards and Accessory Dwelling Units (ADUs)
Urban areas are ideal for modern prefab tiny homes, especially when they serve as accessory dwelling units (ADUs). ADUs can be set up in residential backyards, providing additional living space for family members, guests, or rental income. As cities increasingly encourage the development of ADUs to address housing shortages, prefab tiny homes are becoming a popular choice for urban homeowners looking to maximize their property’s potential. An urban ADU allows you to live close to family or friends while maintaining privacy and independence.
Vacation Spots and Rural Retreats
For those looking to escape the hustle and bustle of city life, placing a prefab tiny home in a rural or scenic location can provide a peaceful retreat. Tiny homes are easy to install in remote locations and can be customized to include off-grid features like solar panels and rainwater harvesting. Whether you’re setting up a weekend getaway in the mountains or a lakeside cabin, prefab tiny homes allow you to create a comfortable, cozy space surrounded by nature. For more insights on prefab cabins, check out the options available on the Prefab Cabins page.
Eco-Communities and Tiny Home Villages
Eco-communities and tiny home villages are growing in popularity as people seek sustainable living solutions in communal settings. Prefab tiny homes fit seamlessly into these environments, where like-minded individuals share a commitment to eco-friendly lifestyles. These communities often feature shared resources like gardens, energy systems, and recreational spaces, enhancing the quality of life while reducing each resident’s environmental footprint. For those interested in a more collaborative and sustainable way of living, a tiny home within an eco-community is an ideal option.
Real-Life Examples of Modern Prefab Tiny Homes
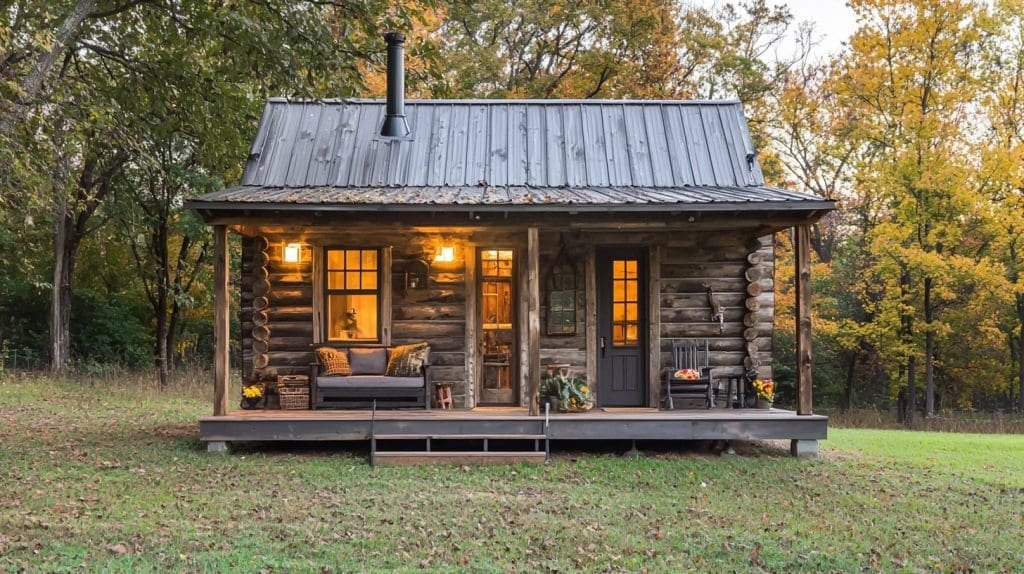
Urban Backyard ADU for Rental Income
One family in a bustling city set up a modern prefab tiny home in their backyard to generate extra income through short-term rentals. With a fully equipped kitchen, bathroom, and cozy sleeping area, the ADU became an instant success on rental platforms. This setup allowed the homeowners to earn a steady income while offering a private, comfortable space for guests. As a bonus, the tiny home’s design harmonized with the main property, adding aesthetic value.
Nature Retreat in a Scenic Location
A couple placed a modern prefab tiny home on a secluded plot near the forest as their weekend retreat. Equipped with a small deck, large windows, and eco-friendly features like solar panels and a composting toilet, this home offered them a serene escape from city life. The couple enjoyed connecting with nature while knowing their home was built with sustainability in mind. This example showcases how tiny homes can provide comfort and style even in remote locations.
Sustainable Living in an Eco-Community
One individual joined an eco-community by placing a modern prefab tiny home within a village dedicated to sustainable living. The home featured energy-efficient fixtures, rainwater harvesting, and a small garden space, aligning perfectly with the community’s green ethos. Living among others who shared similar values fostered a sense of belonging and environmental responsibility. This example highlights the potential for prefab tiny homes to serve as part of larger sustainability-focused communities.
Steps to Start Your Modern Prefab Tiny Home Project
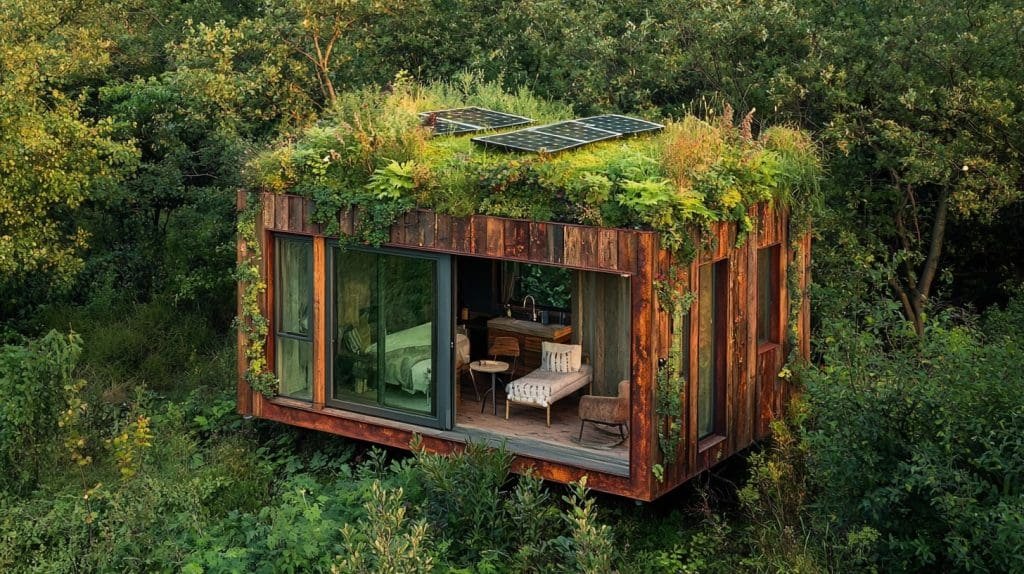
Define Your Goals and Budget
Setting a clear budget and identifying your goals is essential when planning for a modern prefab tiny home. Whether you’re building a permanent residence, a rental property, or a vacation retreat, defining your priorities will help guide your choices. Consider factors such as size, desired features, and optional customizations to ensure your tiny home meets your needs without exceeding your budget. Check out Saman Portable’s About Us page for more details on customization options and the company’s commitment to quality.
Choose a Trusted Manufacturer
Finding a reputable manufacturer is crucial in ensuring the quality and durability of your prefab tiny home. Research companies known for reliable craftsmanship, sustainable materials, and flexible design options. Touring model homes, reading reviews, and asking for recommendations can help you make an informed decision. Look for a manufacturer that values customer satisfaction and offers warranties on materials and construction.
Prepare Your Site and Coordinate Delivery
Site preparation is key to a smooth installation process. Coordinate with your manufacturer to ensure the foundation, utility connections, and other requirements are in place before the home arrives. This may include clearing the site, arranging for a foundation, and preparing necessary utility hookups. Once the home is ready for delivery, it can be transported and set up quickly, often within a single day. For questions about site preparation and logistics, the team at Saman Portable is ready to help—reach out through the Contact page.
Conclusion: The Future of Modern Prefab Tiny Homes
Modern prefab tiny homes represent the next generation of affordable, sustainable, and flexible housing solutions. With their sleek designs, energy-efficient features, and customizability, they cater to the growing demand for compact and eco-conscious living. Whether you’re looking to reduce your environmental footprint, simplify your lifestyle, or enjoy a stylish retreat in nature, prefab tiny homes offer a range of benefits tailored to modern needs.
As the housing landscape evolves, these homes demonstrate the potential for a greener, more efficient future in residential design. To learn more about tiny home options and design styles, explore related resources on Prefab Tiny Homes and Small Prefab Homes.
 Container Cafe
Container Cafe



























































































